Installing shade structures is an increasingly popular way to provide UV protection, expand usable outdoor areas, and enhance comfort on commercial properties. However, determining adequate depth for footings and foundations during construction is crucial to creating durable, long-lasting, effective shade structures.
Proper depth provides stability, prevents frost damage, and enables the frame and roof components to withstand regional weather conditions over decades of use.
This guide examines key factors dictating depth requirements for built-in shade structures. We explore recommendations for different materials and regions to optimize lifespan while avoiding excessive digging costs. With thoughtful planning grounded in an understanding of local building codes and soil conditions, built-in shade can provide lasting value for any landscape.
Understanding Built-In Shade Structures
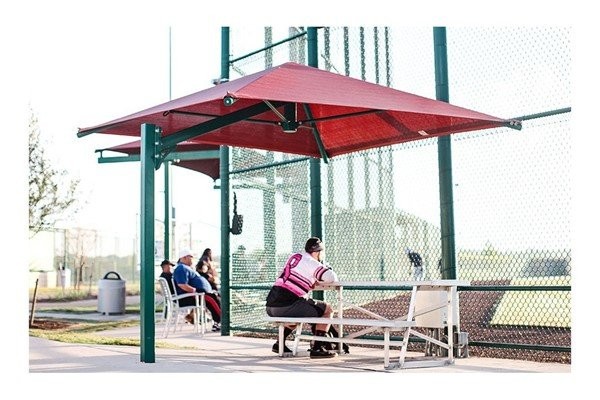
Built-in shade structures refer to permanent outdoor covered spaces constructed as part of the landscape. Unlike temporary canopies and umbrellas, built-in shades feature deep permanent anchoring footings securing heavy-duty posts and roof framing directly into the ground or onto foundation slabs. Materials like wood, aluminum, and steel allow for the creation of customized sheltering roofs over patios, pool decks, gardens, and other gathering areas.
Besides offering weather protection, effective shade structures enhance properties by defining flexible activity zones for relaxation, dining, events, etc. Integrated lighting, fans, and heating extend usability during evening hours and colder seasons. Built-in construction also provides security from high wind gusts while enabling more durable materials less prone to damage over time compared to removable shading options.
Well-designed shades act as natural extensions of the architecture, matching styles from Mediterranean clay tiles to modern steel and fabric. Just like interior rooms, top shade structure options craft inviting spaces for occupants to enjoy for decades after construction.
Factors Influencing Depth Requirements
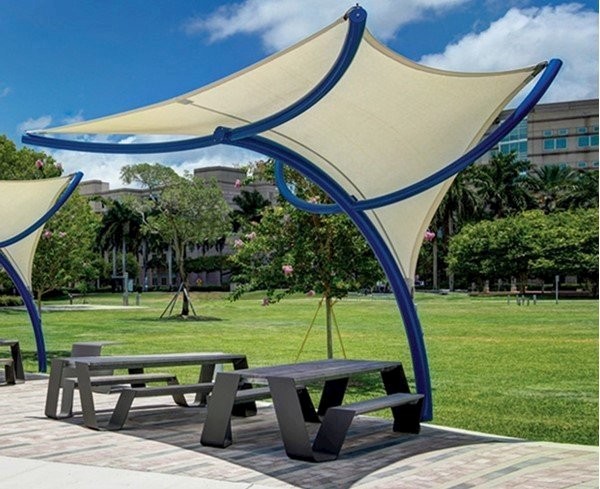
Several key considerations dictate the footing depth needed when installing posts and support securing effective shade structures:
Frost Line
The frost line marks the deepest point most ground moisture freezes during winter months. Footings must extend below this level to prevent freeze-thaw shifts from destabilizing posts. Frost lines vary significantly across regions from just 10” in southern coastal areas to over 48” in northern inland states.
Soil Conditions
The composition of native soils largely determines bearing strength and stability for footings. Weaker sandy and silty soils demand greater depth and wider diameters or piers to counteract compression. In contrast, dense compacted soils or clay may sufficiently anchor shades at shallower depths.
Wind and Snow Loads
Built-in shades must withstand substantial lateral and downward forces from wind gusts, rain, and snow accumulation on the framing. Areas with regular heavy snow or exposure to extreme winds need deeper footings and robust attachment points to resist uplift.
Applicable Building Codes
Municipal requirements dictate city shade structure types, minimum footing sizes, post-mounting, and construction practices. Most jurisdictions reference depth tables based on shade square footage and materials from sources like the International Building Code (IBC).
Manufacturer Guidelines
Product literature from shade system manufacturers provides vertical post-mount options along with concrete pier specifications to meet structural warranties. These guidelines account for regional weather and should align with local building codes.
Added Elements
Features like integrated gutters, lighting, and ceiling fans add weight and shift the center of gravity for shade structure projects. Extra load requires compensation through wider footing diameters or greater depth to counteract increased stresses.
Slope and Drainage
Shades constructed on a sharp slope or grade change may impose more lateral load stress. Cross-bracing posts help reinforce stability. Proper drainage and backfilled soil around footings are also vital for preventing destabilizing erosion over the years.
Soil Volume and Density
The total volume and compaction levels of the soil itself also factor into depth equations of shade structure projects. Loose, less dense soil compresses more under structural loads. Denser native soils offer higher load-bearing capacities in shallower layers.
Imposed Live Loads
The expected occupancy and associated weight of people, furnishings, stored materials, and equipment concentrating under shades determine vertical live loads transmitted downward. More substantial footings help evenly distribute these point stresses.
Depth Requirements for Different Shade Structures
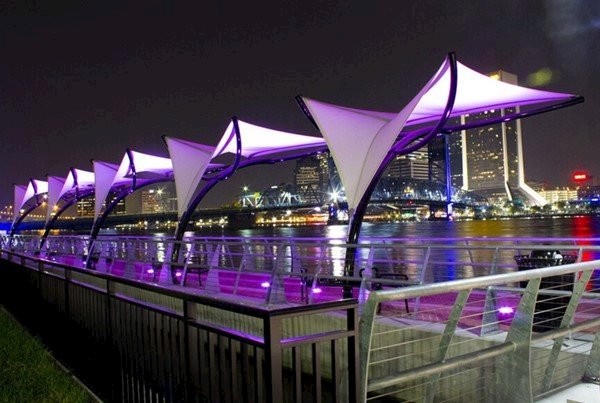
Recommended footing depths vary based on the size, roofing material, and added features on custom shade structures:
Wood Post Shades
Most timber wood posts perform well when embedded 24” to 36” deep depending on diameter. This allows adequate permanent anchoring below frost lines for stability. Using multiple smaller posts distributes weight more evenly compared to large single columns. Bell bottom piers also add support.
Aluminum Post Shades
Lightweight powder-coated aluminum columns require less substantial footings than wood or steel. A depth of 18” to 24” suffices when using properly sized piers or bracketed connections to foundation slabs. Side-mount installations need even less depth.
Steel Post Shades
Steel posts and beams allow the greatest spanning capacities but also impose higher compression loads. Footings need to extend up to 42” deep for stability, using bell bottom piers widened at the base. Bolting posts to recessed steel anchors offers maximum strength.
Patio Covers
Full-roof patio covers demand the most substantial footings given snow and wind uplift pressures across an entire structure. Frost footings for wood 4x4 posts often reach 48” deep. Aluminum frames over foundation slabs may need only 12” depth.
Shade Sails
Taut shade sail fabric requires multiple steel or aluminum masts secured at various attachment points against billowing. Corner posts need drilling down 30” to 36” deep depending on mast height and sail size. Stainless steel corkscrew anchors provide simple installations.
Beam Mounts
Large steel I-beams allow roofing immense expanses while limiting vertical posts. But lateral beam forces impose tremendous torque. Footings must resist rotation, demanding depths up to 60” and heavily reinforced concrete piers.
Hip Roofs
Angled shade roofs using diagonal hip rafters and sloped beams shed precipitation but undergo unequal load distributions. Continuous perimeter footings or closely spaced piers prevent differential settlement while securing hip roof frames.
Vaulted Roofs
Catenary, arched, and vaulted shade covers maximize height but drive down concentrated point loads along the roof curvature apex. Deep central piers bore into substrate soils to handle these intense vertical stresses.
Additional Design Factors for Depth
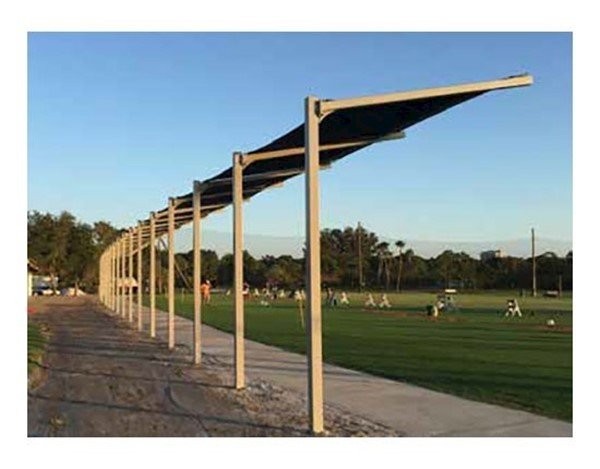
Beyond meeting depth minimums for frost protection and adequate structural support, the longevity and functionality of built-in shades depend on several other footing considerations:
Material Selection
Concrete offers high compressive strength for footings but can develop hairline cracks over decades. Steel rebar reinforcement helps maintain integrity. Synthetic polymers provide flexibility while poured Sonotube forms allow adjustments. Our experts can help you upgrade your space with metal shades.
Footing Flatness
Achieving level, flat-bearing surfaces allows roof framing to rest evenly atop posts without twisting or warping from uneven loads. Shimming underneath uneven footings remedies minor inconsistencies.
Water Management
Weep holes, gravel backfill, and slope grading channel rainfall runoff away from vulnerable concrete foundation elements. This drainage preserves stability and prevents undermining erosion or frost heaving over time.
Attachment Methods
Lag bolts, post anchors, and reinforcing brackets bolster shear and tensile connections securing posts onto footings. Strong permanent anchoring prevents harmful movements as shades settle. Column base plates tie assemblies together.
Foundations and Slabs
Incorporating shade structure posts atop existing deck, patio, and terrace foundation slabs simplifies installations without extensive digging. Connections must tightly fasten framing against shearing from lateral wind/snow loads.
Footing Protection
Backfilled soil, insulation sleeves around piers, and waterproof coatings shield exposed concrete footings from detrimental freeze-thaw cycles. Durable protection maintains the buried structural integrity.
Tips For Ensuring Adequate Depth
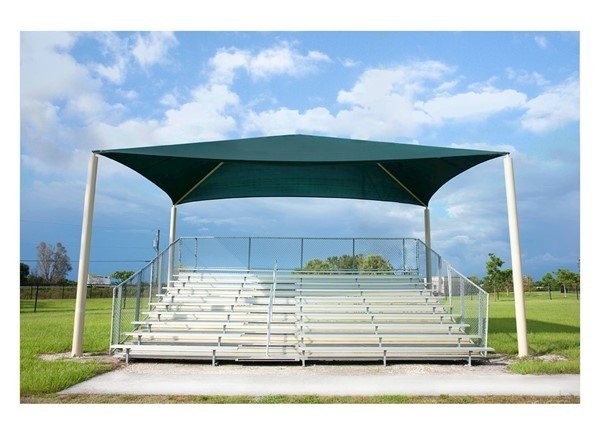
Here are best practices for achieving sufficient footing depth across various built-in shade types:
Verify Frost Line
Consult regional maps and building codes to determine the average freezing depth for footings below the local frost line. This should be the absolute minimum unless pouring frost-protected shallow footings.
Perform Soil Analysis
Hire geostructural engineers for deep foundation consultations in problem soils. They can assess bearing capacity and recommend appropriate pier sizes/depths to meet structural requirements in shade structure projects.
Follow Manufacturing Guidelines
Specification sheets and installation manuals from reputable shade system manufacturers provide vertically tested mounting options for framed posts and/or recommended concrete footing dimensions.
Reinforce Deeper Holes
Bell bottom piers with an enlarged base add stability by distributing weight across more soil volume. Rebar cage reinforcement also strengthens concrete against compression forces from towering vertical elements.
Allow Space for Depth
Design shade structure placement leaving ample surrounding space for digging machinery to excavate holes to necessary footing depths. This facilitates easier installation.
Mind Clearances
Account for minimum overhead clearances to electrical lines, low-hanging trees, balcony rooflines, and other aerial obstructions when determining footing depths relative to finished height for shade structures.
Built-in shades make excellent long-term property investments when footings allow frames to stand the test of time. While digging deeper holes adds initial costs, the extended durability dividends pay lasting rewards for decades to come. Enjoy your custom shade space for generations by planning adequate foundation depth from the beginning.
About Furniture Leisure
Furniture Leisure has led the commercial outdoor furniture industry since 2003. For over 20 years, we have supplied thousands of customers nationwide with durable, quality furnishings built to withstand intensive public use.
We offer a huge selection of commercial-grade outdoor park furniture like picnic tables, grills, benches, playground shades, bike racks, trash receptacles, bleachers, and more. Our outdoor amenities include hotels, parks, apartments, campgrounds, offices, and many other public spaces across the country.
At Furniture Leisure, our experienced team works closely with clients to recommend customized furnishing packages tailored to your space and needs. We deliver beautiful, functional outdoor projects within budget.
Contact us today to upgrade your space with commercial shades. Our experts guarantee outstanding service and complete satisfaction.
Frequently Asked Questions
How Deep Should Piers Be for a 16x16 Patio Cover?
For a 16' x 16' wooden patio cover, concrete piers securing 4x4 posts should extend 36 to 42 inches below grade minimum. Deeper 48-inch footings are better for heavy snow regions. Bell bottom piers 24” wide at the base help distribute loads.
How Deep Do You Dig for Deck Footings?
In shade structure projects, deck footing holes should reach depths of between 24 and 36 inches below grade based on frost lines. Use tube forms and rebar reinforcement for concrete footings able to handle concentrated beam loads. For heavy structures, consult engineers to determine footer sizing and burial depths.
How Deep Are Shade Structure Footings?
Shade structure footing depth depends on the material. But as a rule of thumb: wood posts need burying 24 to 36 inches, aluminum posts need burying 18 to 24 inches on average, and steel posts/beams need depths reaching 42 to 60 inches and heavily reinforced concrete to ensure stability.

















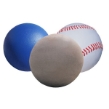
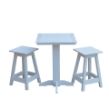





























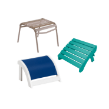





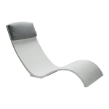







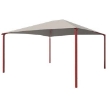
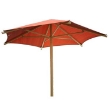
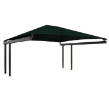
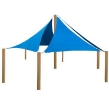
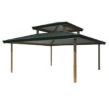
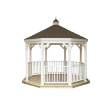
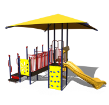











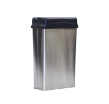




























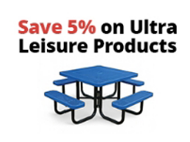




Leave your comment