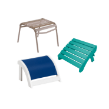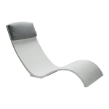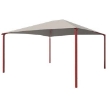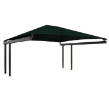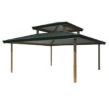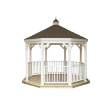Maximize your community's cycling potential by understanding the critical role of spacing and layout in bike rack installations! Our article delves into how thoughtful placement can enhance accessibility, safety, and user experience while optimizing parking capacity. Discover the best practices for creating an efficient bike parking system that meets the needs of cyclists in your area!
Comments (0)"Where Furniture and Leisure Come Together to Make Life Better"
Questions? Call an expert: 1-800-213-2401
Close
- All Categories
- Picnic Tables
- Benches
- Pool Furniture
- Umbrellas
- Shades
- Trash Cans
- Park Grills
- Bike Racks
- Bleachers
- Park & Playground
- Quick Ship
- Sale
- Blog
Menu
- All Categories
- Back
- Picnic Tables
- Benches
- Pool Furniture
- Umbrellas
- Trash Cans
- Park Grills
- Bike Racks
- Bleachers
- Quick Ship
- Restaurant Furniture
- Shades
- Outdoor Seating Furniture
- Park & Playground
- Dog Park Equipment
- ADA Commercial Furniture
- Commercial Planters
- Concrete Bollards
- Bistro Patio Furniture
- RHINO Outdoor Furniture
- ELITE Outdoor Furniture
- Sale
- Picnic Tables
- Benches
- Pool Furniture
- Umbrellas
- Shades
- Trash Cans
- Park Grills
- Bike Racks
- Bleachers
- Park & Playground
- Quick Ship
- Sale
- Blog
Questions? Call an expert: 1-800-213-2401
RSS
Blog posts tagged with 'proper spacing for bike rack installations'
Blog search
Blog archive
- 2025
- 2024
- 2023
- 2022
- 2021
- 2020
- 2019
- 2018
- 2017
Popular blog tags
- 5 ways in-pool furniture enhances your pool space
- anchoring benches to prevent theft and movement
- branding opportunities with commercial benches
- commercial trash cans in promoting recycling
- custom concrete city benches
- different types of commercial trash cans
- different types of shade structures for cities
- essential seasonal maintenance tips for park bench
- exploring the latest trends at atlanta market 2025
- furniture leisure celebrates 20 years of partnersh
- how deep do built-in shade structures go down
- impact of shade structures in retail spaces
- impact of shade structures on parking lots
- importance of wind-resistance in shade structure
- leisure premium colombian verde libre coffee
- memorial benches: honoring loved ones
- modern design trends in park benches
- placement of trash cans to maximize usage
- pros and cons of different trash can materials
- selecting appropriate bench styles
- should schools have more playground equipment?
- space-saving furniture for small restaurant
- uv-resistant technologies in shade structures
- what are park benches made of
- what are the best shade structures available
Who we are
Furniture Leisure is a leading supplier of commercial site furnishings to many industries across the USA. Our clients range from National Parks, Schools & Universities, Hotels, Apartment Communities, HOAs, Restaurants, Office Complexes and more. As a family owned and operated company we take pride in servicing our customers with personal and professional care not found anywhere else in the industry.
Contact Us
- 2729 E Moody Blvd. Suite 104
Bunnell, FL 32110 - Sales: [email protected]
- 1.800.213.2401 (toll free)
















































